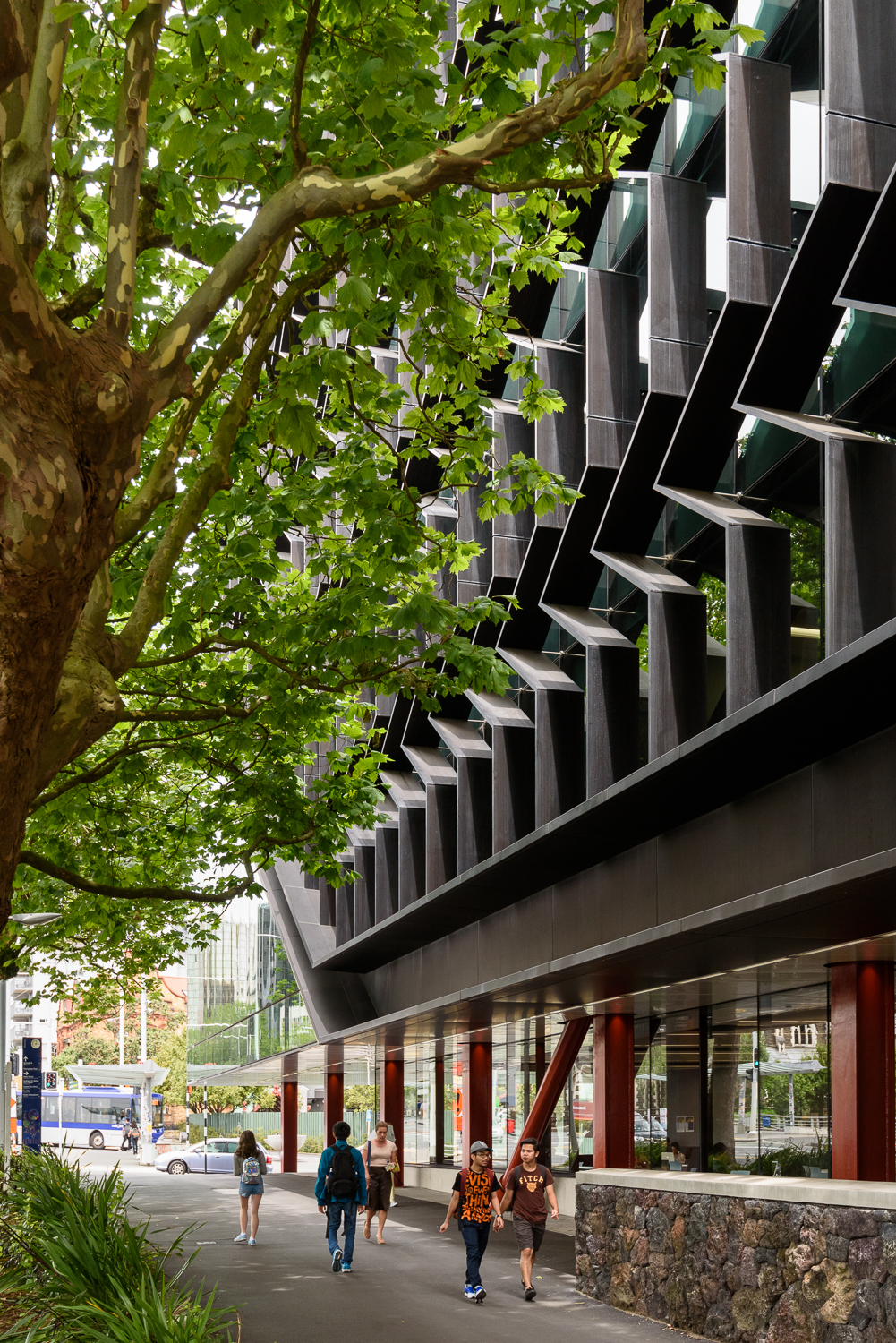University of Auckland Science Building
Location
Auckland
Client
The University of Auckland
Architect
Architectus
Assistant
Charlotte Turner
As part of a broader shoot for the University of Auckland’s International Prospectus, I was commissioned to capture a selection of images showcasing the newly completed Science Building - a striking addition to the central city campus designed by Architectus.
Opened just a few months prior, the building quickly became a standout feature on Symonds Street thanks to its distinctive façade, angular geometry, and bold use of materials. With its modern design language and urban presence, it was a fantastic subject to photograph — especially as it began to fill with students for the new semester.
Inside, the design continues to impress. The interior is anchored by a dramatic red staircase cutting through a light-filled atrium, supported by bold architectural detailing and a warm palette of timber, concrete, and high-performance finishes. We focused on highlighting the building’s spatial energy - from quiet, structured learning environments to active social zones that invite movement and connection.
This shoot was all about capturing the building in context — not just as a piece of architecture, but as a living part of the university’s daily rhythm. With students and staff now actively using the space, it was a great opportunity to create a set of imagery that shows the building doing what it was designed for: supporting science, education, and community.





